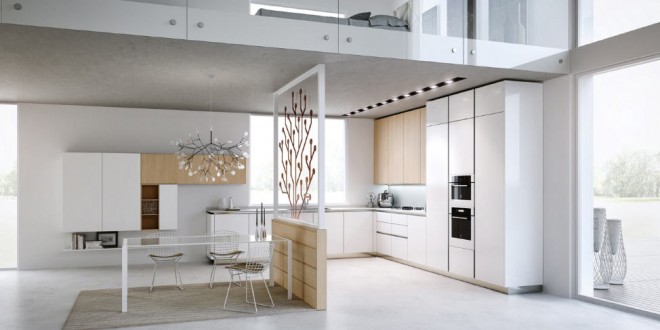It has been said that the kitchen is the heart of a home. If you are thinking of building your own home, you will want to think carefully about kitchen layouts as you are perusing house plans. The perfect kitchen will not only bring you pleasure as you prepare meals, but it can also add to the resale value of your house if you decide to relocate.
One very common kitchen layout is the U-shaped kitchen. This kitchen consists of three walls in a U-shape with cabinetry and counters along the walls. Because of the abundant storage space, this is a popular layout. However, if you enjoy entertaining in the kitchen or cooking with someone else, this design can get rather crowded. If you want to improve the arrangement of a U-shaped kitchen, you may want to make it a square room rather than a long, narrow rectangle. If space allows, you can include an island in the center of the room to provide additional workstations for kitchen helpers.
Another popular kitchen layout is the L-shaped design. This design often uses a long countertop to be one of the legs of the L with the kitchen open to the dining room. The L-shaped kitchen is perfect for entertaining, since the cook can work while still participating in dining room festivities. However, this kitchen can sometimes suffer from a storage shortage. Good house plans will include a large pantry in an L-shaped kitchen to ensure that the cook can easily access needed food items.
Island kitchens feature a central island. These kitchens often have island cook tops and wall ovens. Island kitchen layouts are usually open to the main living areas of the home. This openness is bright and cheerful and is perfect for entertaining. However, some cooks may not like the fact that kitchen messes are in view at all times.
Whatever kitchen layout you choose, you should carefully consider the placement of doorways and appliances. You will want to make sure that cooks can maneuver easily in the kitchen when the dishwasher, oven or refrigerator is open. You will also want to consider the traffic patterns in the home. Homeowners with small children will want a way to keep toddlers out of the way when cooking for safety reasons. Therefore, being able to set up a baby gate to limit access to the kitchen is crucial for young families.
Deciding on the perfect house plan can be difficult. Thinking carefully about how you and your family will use the kitchen can help narrow down the choices, giving you the home of your dreams.
 iShack.com is home to a diverse range of articles ranging from business, family to vehicles and life hacks.
iShack.com is home to a diverse range of articles ranging from business, family to vehicles and life hacks.

